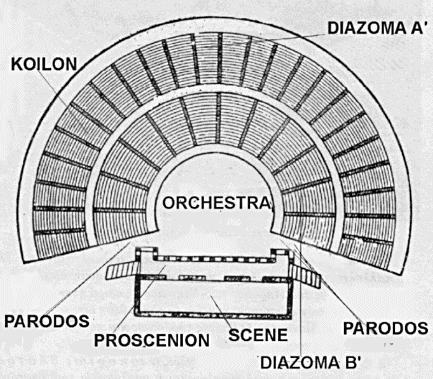 Ancient Greek Theatre plan
Ancient Greek Theatre plan
Description of a Theater of 5th Century B.C.
The architecture of the ancient greek theatre consists of three major parts: the Orchestra, the Scene and the main theatre, called Koilon.
The Orchestra was the almost circular place, situated in front of the scene (stage) facing the audience. At the center of the orchestra was situated the Thymeli, which at the early years was meant to be an altar and later on, a place, where the leader of the chorus (koryphaios) was standing. Some archaeological researches in the Athens area gave some clues for the existance of rectangular orchestras in some ancient greek theaters, but the circular shape was the dominant one and also the closest to the dionyssiac cult (the circle was supposed to have supernatural power). The orchestra was the acting place, especially in the early years, although gradually the action moved from the orchestra to the scene and -if we want to be more specific-to front side of the scene, which part was called Proscenio, because it was situated in front of the scene (pro+scene).
The scene had one or three entrances for the actors. The sides of the Scene facing the audience, served for background as were decorated as a Palace or a Temple. Later on, as scenography (i.e. theatrical painting) developped, painted panels with other themes, such as woods, army camps etc were placed as background.
Between the scene and the seats, there were two more entrances, called Parodoi, one on the right and one on the left, from which the chorus and the persons coming from the outside (i.e. not from the Temple nor the Palace) were enering the scene. If someone was entering from the right parodos, that meant that he was coming from the city or the port. If he was coming from the left parodos, he was supposed to come from the fields or abroad.
At the back of the scene one could find two buildings with doors, that let on the Proscenio and as far as their decoration is concerned, they might extend the theme of the scene or even present another theme.
Along the back wall of the scene was built a narrow but raised plattform, the Logeion. It was a place designed just for the actors, by which they got separatad from the chorus. This structure probably developed sometime in the hellenistic period, because in the classical theater there were no logeion and the performance was taking place strictly on the orchestra.
The flat roof of the scene was dedicated to gods and it was called Theologion (theos=god).
The Koilon (or Theatron) was the auditorium of the greek theater, where the spectators sat. It was called koilon because of its shape. Its shape was semi-circular, built around the orchestra. It was divided in two Diazoma, the upper and the lower. At first the spectators were sitting around the orchestra. Later the Greeks started building the Koilon. It is believed that during the 5th century, the spectators carried along cushions to sit on. Radial staircases separated the Koilon into wedge shaped sections, in order to make the entrance and exit of the spectators easier.
The front seats were called Proedria and were reserved for officials and priests. The most honorable spectator of the theater was the priest of Elefthereos Dionysus, who was sitting in a throne made of marble.
In the 5th century B.C. with the exeption of the orchestra, the other parts of the theatre were wooden and mobile. At the end of the 5th century the Greeks started building permanent Scenes and Koilons made of stone, (replacing the earlier wooden constructions).
Inside the permanent scene were kept the machines used during the performance: a) The Aeorema. It was a crane by which the gods were appearing on the scene (deus ex machina). b) The Periactoi: Two prismatic pillars, put on the left and right side of the scene, turning around their axon, for changing the background of the scene. c)The Ekeclema: a wheeled-plattform on which bodies of dead persons were presented (because a murder or a suicide never takes place in front of the spectators).
The indoor theatres were called Odeia. They were reserved for musical performances and for tragical Proagones (a kind of contest qualifications).